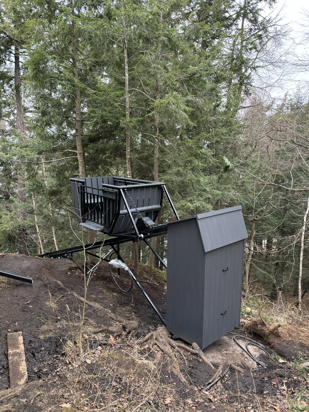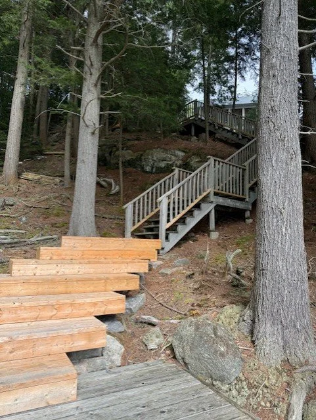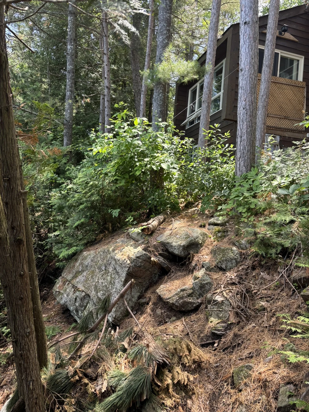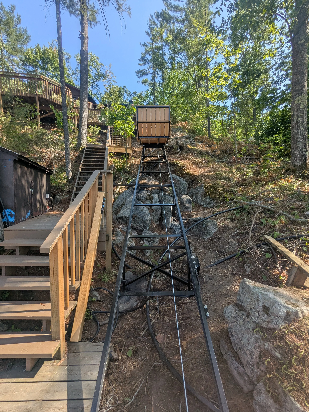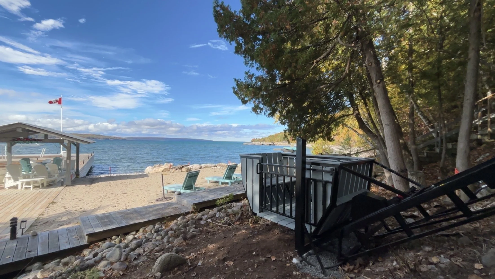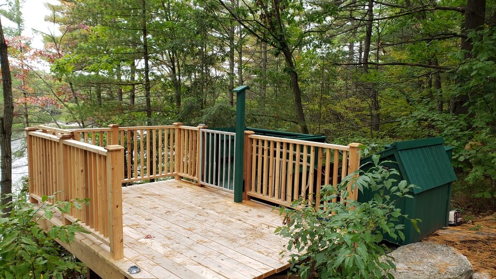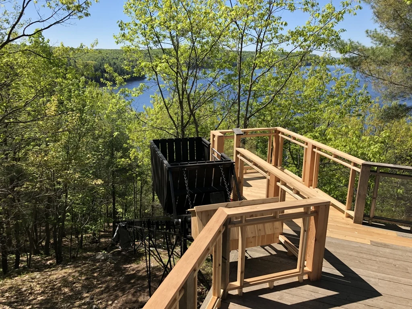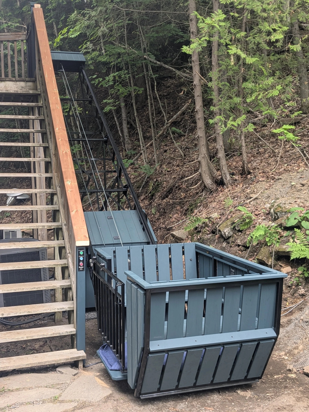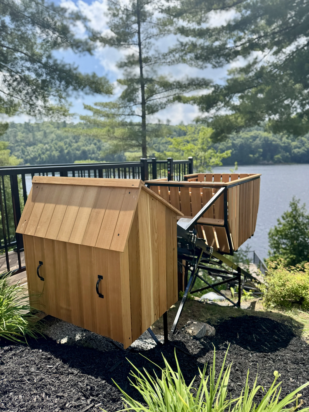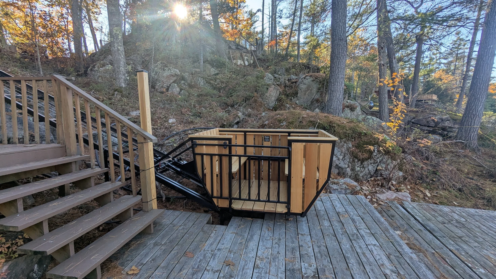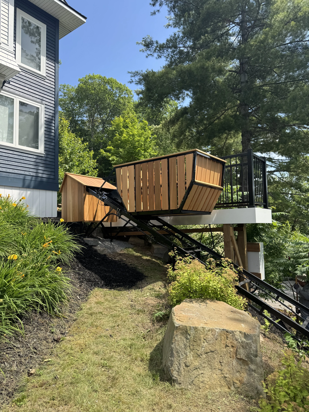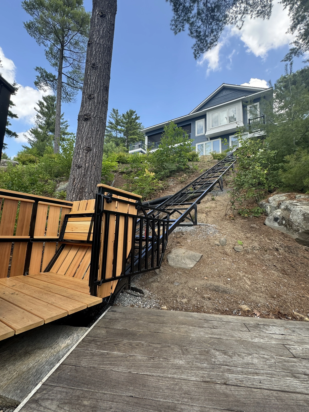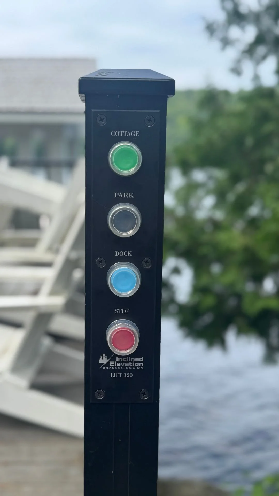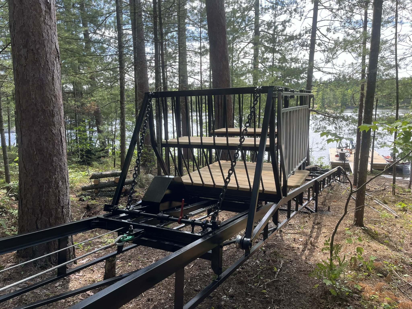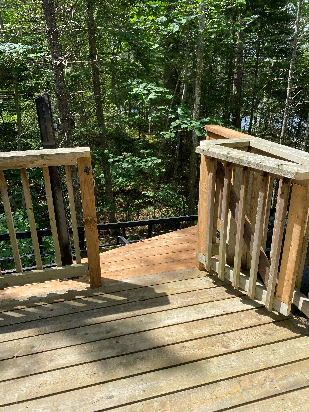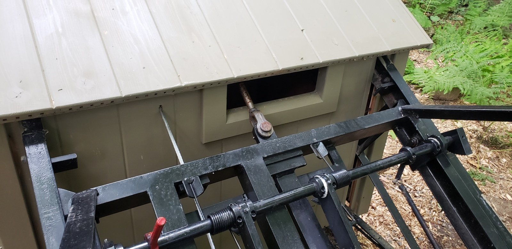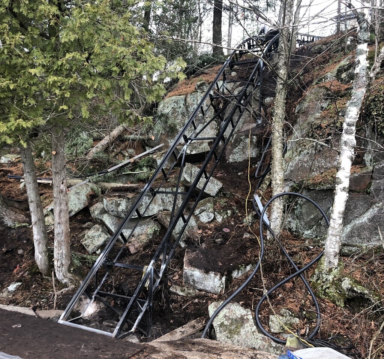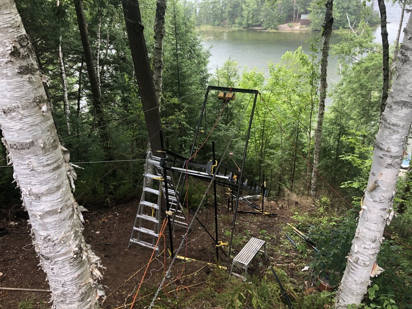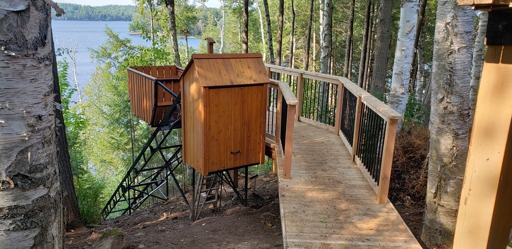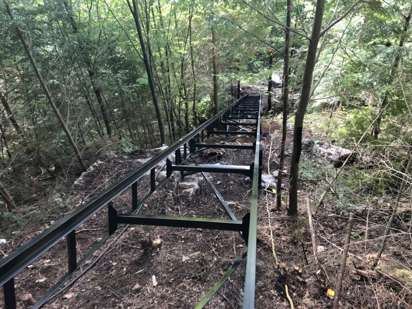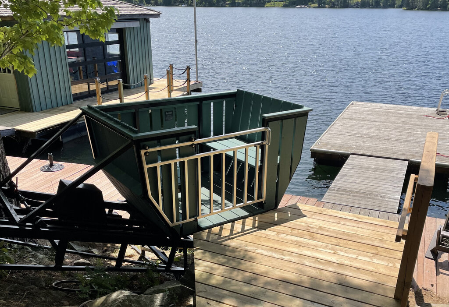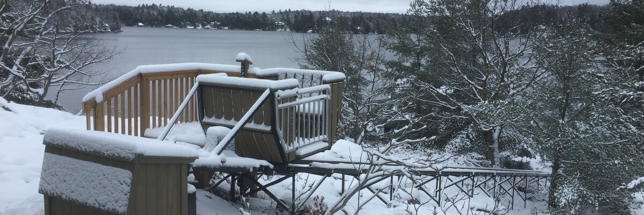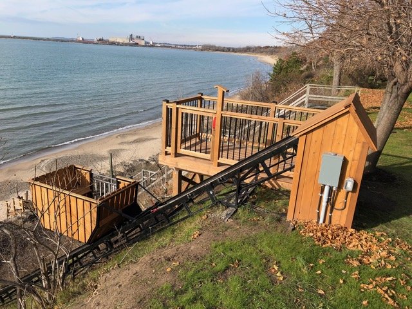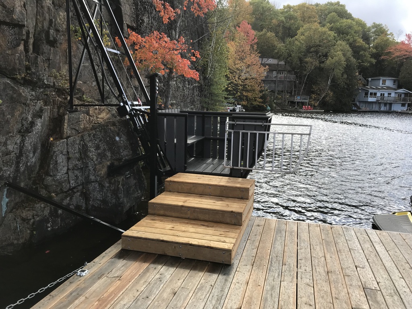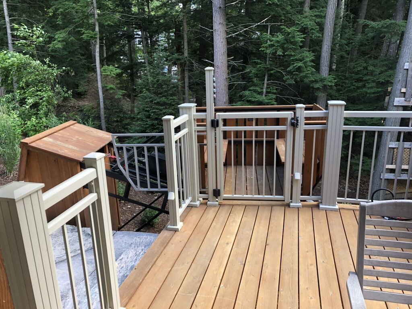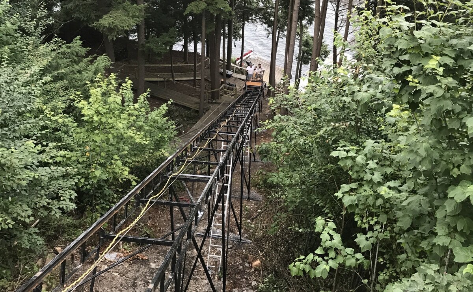Portfolio
Lift 131 - In PRogress
Model: 4-Person, 2- Station, 2-Pitch 750lbs Capacity
Track: 20’ at 11° and 26’ at 27°
Area: Lake Muskoka
Year: 2025
Lift 128 - in progress
Model: 4-Person, 3- Station, 2-Pitch 750lbs Capacity
Track: 60’ at 25° and 31’ at 47°
Area: Minden Hills, ON
Year: 2025/2026
Lift 125 - In Progress
Model: 4-Person, 2- Station, 2-Pitch 750lbs Capacity
Track: 20’ at 30° and 80’ at 45°
Area: Lake Rosseau, Muskoka
Year: 2024
Lift 122 - coming 2026
Model: 4-Person, 2- Station, 1-Pitch 750lbs Capacity
Track: 100’ at 30°
Area: Kawagama Lake
Year: 2026
Lift 119
Model: 4-Person, 2- Station, 2-Pitch 750lbs Capacity
Track: 105’ at 12° and 25’ at 16°
Area: Gilmore, ON
Year: 2024
Lift 113
Model: 4-Person, 3-Station, 2-Pitch, 750lbs Capacity
Track: 21'1" @ 15.3°, 9’8" curve, 65 @ 43°
Area: Notre-Dame-du-Laus, PQ
Year: 2023
Lift 99
Model: 4-Person, 3-Station, 2-Pitch, 750lbs Capacity
Track: 85’ at 20° and 35’ at 40°
Area: Port Carling, ON
Year: 2020
Lift 96
Model: 4-Person, 3-Station, 1-Pitch 750lbs Capacity
Track: 85’ at 18°
Area: Dorset, ON
Year: 2020
Lift 91
Model: 4-Person, 2-Station, 1-Pitch, 750lbs Capacity
Track: 72' at 36°
Area: Lake Rosseau, Muskoka
Year: 2019
Lift 87
Model: 4-Person, 2-Station, 1-Pitch, 750lbs Capacity
Track: 73’6” at 40.5°
Area: Georgian Bay, Parry Sound
Year: 2019
Lift 84
Model: 4-Person, 2-Station, 1-Pitch, 750lbs Capacity
Track: 100' long at 20°
Area: Lake Joseph, Muskoka
Year: 2018
Lift 81
Model: 4-Person, 2-Station, 1-Pitch, 750lbs Capacity
Track: 80’ @ 65°
Area: Otter Lake, Parry Sound
Year: 2018
Lift 78
Model: 2-Person, 2-Station, 1-Pitch, 500lbs Capacity
Track: 80’ @ 30°
Area: Lake of Bays
Year: 2017
Lift 75
Model: 4-Person, 2-Station, 1-Pitch, 750lbs Capacity
Track: 190’ @ 32°
Area: Lac Memphremagog, PQ
Year: 2017
Lift 130 - coming 2026
Model: 4-Person, 2- Station, 1-Pitch 750lbs Capacity
Track: 63’ at 42°
Area: Lake Muskoka
Year: 2026
Lift 127
Model: 4-Person, 2- Station, 1-Pitch 750lbs Capacity
Track: 90’ at 24°
Area: Stoney Lake, Kawarthas
Year: 2025
Lift 124 - In Progress
Model: 4-Person, 2- Station, 1-Pitch 750lbs Capacity
Track: 173’ at 30°
Area: Lake Joseph, Muskoka
Year: 2024
Lift 121
Model: 4-Person, 2- Station, 1-Pitch 750lbs Capacity
Track: 75’ at 45°
Area: Georgian Bay, ON
Year: 2025
Lift 118
Model: 4-Person, 2- Station, 1-Pitch 750lbs Capacity
Track: 90’ at 30°
Area: Baysville, ON
Year: 2023
Lift 101
Model: 4-Person, 2-Station, 1-Pitch, 750lbs Capacity
Track: 90’ at 31°
Area: Minden Hills, ON
Year: 2021
Lift 98
Model: 4-Person, 2-Station, 3-Pitch, 750lbs Capacity
Track: 24’ at 19°, 33’ at 29°, and 22’ at 49°
Area: Lake Muskoka, Muskoka
Year: 2020
Lift 94
Model: 4-Person, 2-Station, 1-Pitch, 750lbs Capacity
Track: 114’ at 21°
Area: Eagle Lake, Central Frontenac, ON
Year: 2020
Lift 89
Model: 4-Person, 2-Station, 1-Pitch, 1000lbs Capacity
Track: 118' long at 27°, rises about 6 stories
Area: Lake Joseph, Muskoka
Year: 2019
Lift 86
Model: 4-Person, 2-Station, 3-Pitch, 750lbs Capacity
Track: 220’ at 27°, 63’ at 32°, and 60’at 36°
Area: Drag Lake, Haliburton
Year: 2018-2019
Lift 83
Model: 4-Person, 2-Station, 1-Pitch, 750lbs Capacity
Track: 56' long at 37°
Area: Lake Erie
Year: 2018
Lift 80
Model: 4-Person, 2-Station, 1-Pitch, 750lbs Capacity
Track: 62’ @ 56°
Area: Lac Massawippi, PQ
Year: 2018
Lift 77
Model: 4-Person, 3-Station, 1-Pitch, 750lbs Capacity
Track: 90’ @ 30°
Area: Lake Muskoka
Year: 2017
Lift 74
Model: 4-Person, 2-Station, 2-Pitch, 750lbs Capacity
Track: 155’ @ 40° and 113' @ 37°
Area: Lake of Bays
Year: 2017
Lift 129
Model: 4-Person, 2- Station, 2-Pitch 750lbs Capacity
Track: 22’ at 20° and 14’ at 47°
Area: Rosseau, ON
Year: 2025
Lift 126
Model: 4-Person, 2- Station, 1-Pitch 750lbs Capacity
Track: 24’ at 38°
Area: Algonquin Highlands, ON
Year: 2025
Lift 123
Model: 4-Person, 3- Station, 1-Pitch 750lbs Capacity
Track: 130’ at 25°
Area: Leeds and the Thousand Islands, ON
Year: 2024
Lift 120
Model: 4-Person, 2- Station, 1-Pitch 750lbs Capacity
Track: 60’ at 20°
Area: Huntsville, ON
Year: 2025
Lift 115
Model: 4-Person, 2- Station, 3-Pitch, 750lbs Capacity
Track: 29’ at 25.5°, 43’ at 32.6°, and 18’ at 37.7°
Area: Minden, ON
Year: 2023
Lift 100
Model: 4-Person, 2- Station, 1-Pitch 750lbs Capacity
Track: 98’ at 25°
Area: Gravenhurst, ON
Year: 2021
Lift 97
Model: 4-Person, 2-Station, 1-Pitch, 750lbs Capacity
Track: 117’ at 37°
Area: Minden, ON
Year: 2020
Lift 92
Model: 4-Person, 4-Station, 1-Pitch, 750lbs Capacity
Track: 80’ of regular track and 45’ of light track
Area: Lake Rosseau, Muskoka
Year: 2019
Lift 88
Model: 4-Person, 2-Station, 2-Pitch, 1000lbs Capacity
Track: 100’ @ 25° and 25' @ 39°
Area: Lake Muskoka, Muskoka
Year: 2019
Lift 85
Model: 4-Person, 2-Station, 1-Pitch, 750lbs Capacity
Track: 47' long at 43°
Area: Crystal Lake, Kawartha Lakes
Year: 2018
Lift 82
Model: 4-Person, 2-Station, 1Pitch, 750lbs Capacity
Track: 100' long at 22°
Area: Pigeon Lake, Kawartha Lakes
Year: 2018
Lift 79
Model: 4-Person, 2-Station, 2-Pitch, 750lbs Capacity
Track: 45’ @ 20° and 115' @ 38°
Area: Gull Lake, Minden
Year: 2017
Lift 76
Model: 4-Person, 2-Station, 1-Pitch, 750lbs Capacity
Track: 86’ @ 35°
Area: Lake Muskoka
Year: 2017
Lift 67
Model: 4-Person, 2-Station, 2-Pitch, 750lbs Capacity
Track: 70’ @ 21° and 126.5' @ 31°
Area: Lake of Bays
Year: 2015-2016


