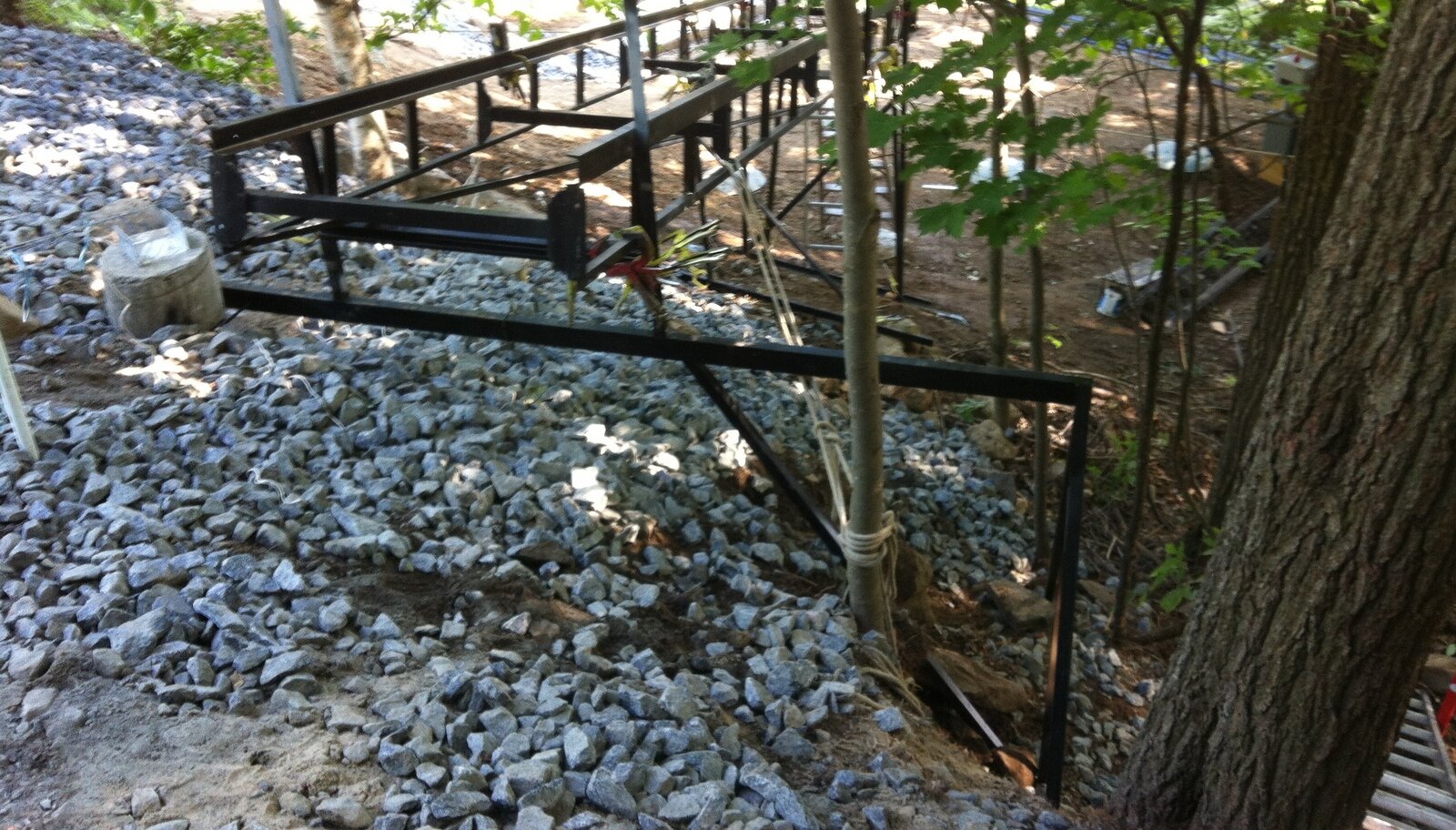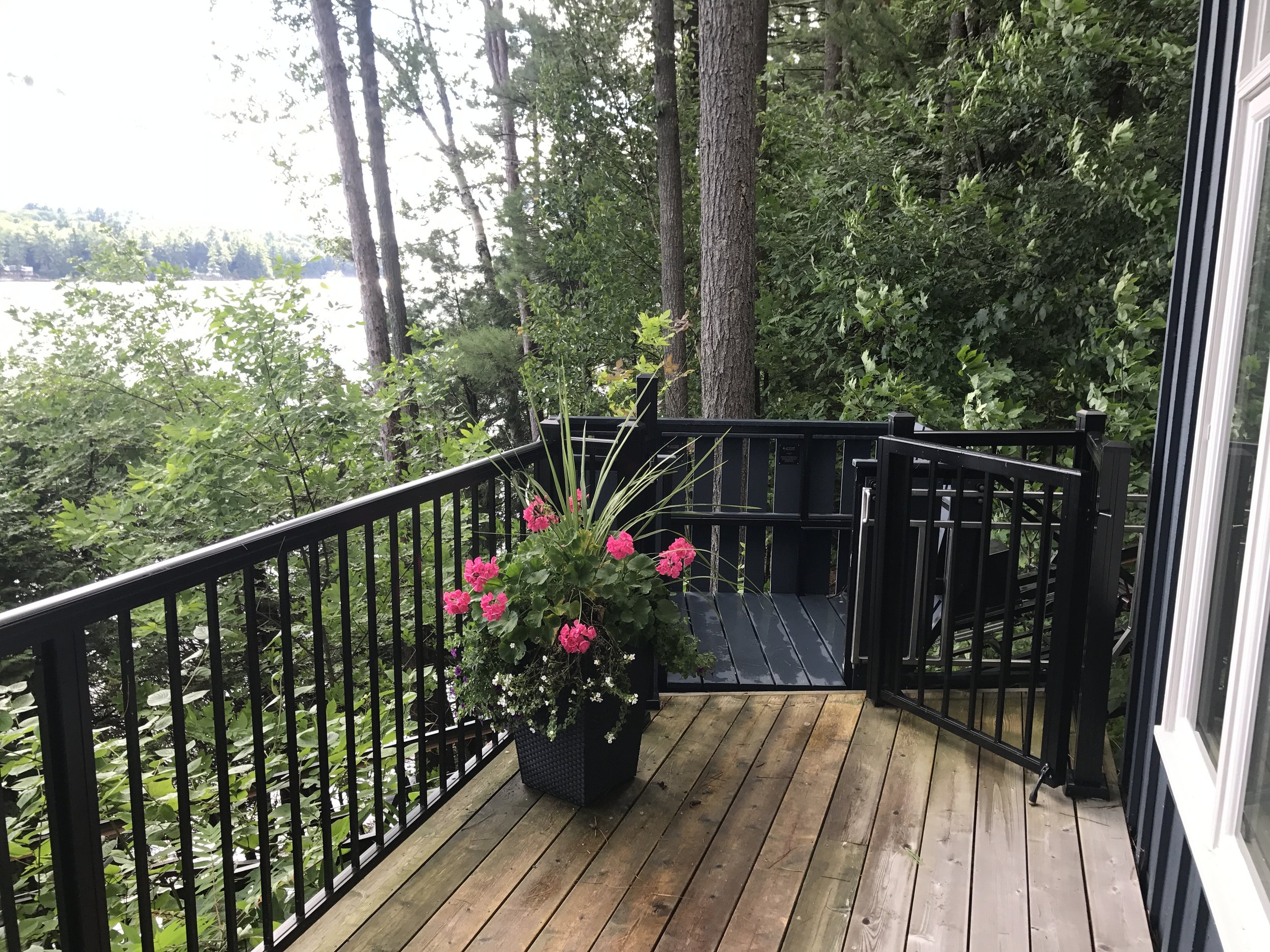Model: 4-Person/3-Station (750-pound capacity)
Track: 135' at 17°
Area: Lake Muskoka
Year: 2014
This 3-station lift travels from the parking lot to the cottage on to the rooftop deck of their floatplane aerodrome roof.
When we had the lift finished Gary Ford and his crew built the 3 station platforms.
The ground beneath the top end consisted of recently placed loose gravel and sand after they buried septic pipes and it was not solid enough to support me, never-mind a set of legs. To get around this the project we built a steel frame fixed to a concrete footing on the deck side and long legs that extended to solid ground on the other side.
We had to land the last section on the corner of the boathouse roof that sloped a different way for each side. And we could not grind or weld the track anywhere near the roof, a single spark would have punctured the waterproof roof membrane. We used our installation hoist to bring the final section of track to the boathouse where we took measurements. We then took the track up the hill again, did our cutting and welding, and brought it back down again. After 6 iterations it was perfect.
It’s not actually fixed to the roof, the ends of the track have nylon “feet” that rest on top of two nylon slides bolted to the roof that stop it from moving left-right.
It turned out well.
We had horseshoes setting the middle station ….
…. it couldn’t have been planned better than this.
With the PLC controller, people can travel either directly between the road and the boathouse or from either end station to the cottage station.
The boathouse/aerodrome was being renovated by Gary Ford Contractors, who also built the station platforms and gates after the lift was installed. He used the lift as a convenient way to move men and materials from trucks parked high above the lake to the boathouse.







