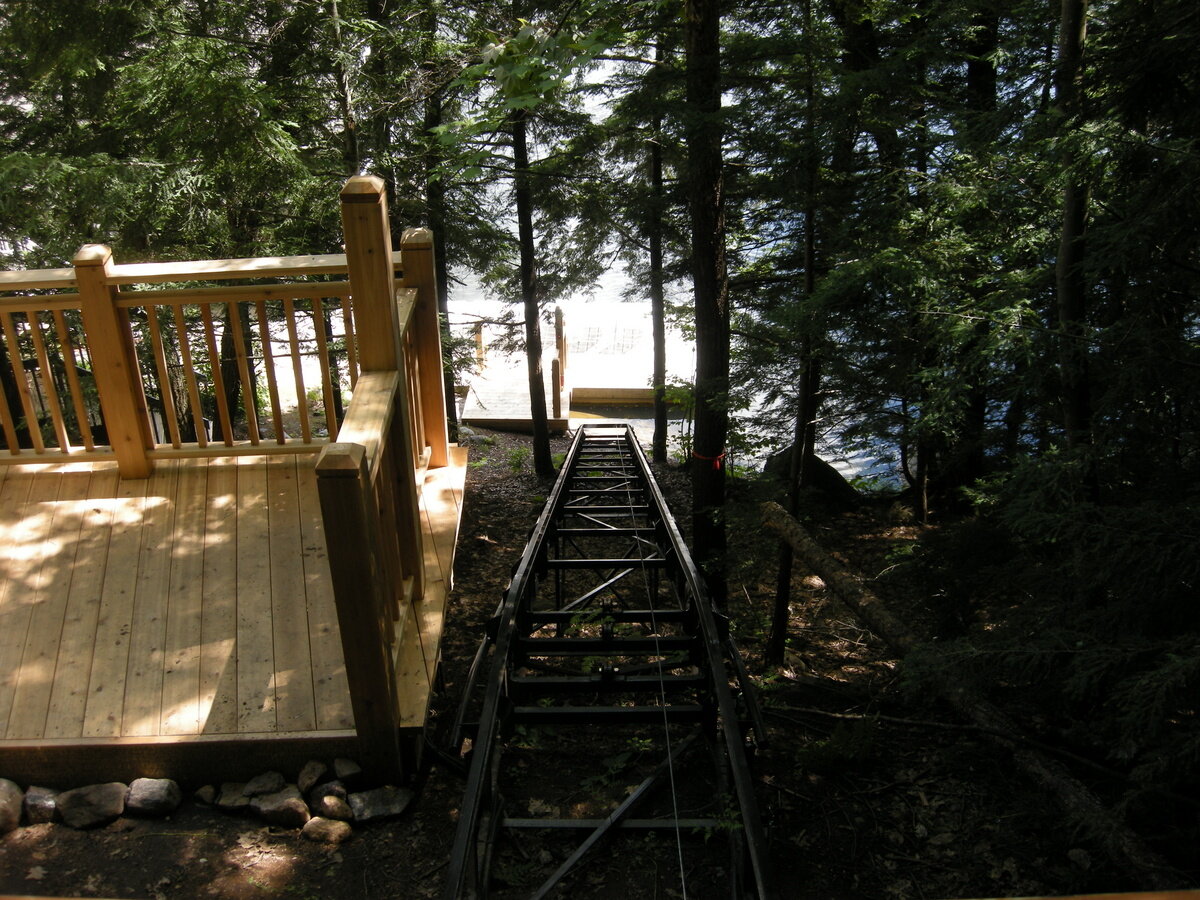Model: 4-Person 2-Pitch 3-Station (750-pound capacity)
Track: 126', 60’ 20° and 61’ at 35°
Area: Lake Rosseau
Year: 2013
This cottage has no outside stairs between the parking area and the boathouse so all traffic had to go through the kitchen-dining area, not and ideal situation. Plus, the cottage is 2 stories below the parking area and 4 stories above the boathouse. This 3-Station 2-Pitch lift solved both problems.
We found the track line that maximized utility and minimized the visual impact. It runs from the parking area, past the end of the cottage, and between two trees near the bottom to land at a platform a few sets above the dock. We could have extended it right down to the dock level but the owners, sensibly, wanted to keep it above the high water mark.
Doug Marshall’s crew at Perfection Muskoka did a nice job of building the access platforms, railings, and gates. The middle station was made by extending, and widening an existing walkway.
Each station gate is self-closing, self-locking, and interlocked with the lift. The interlocks eliminate potential fall hazards and loading/unloading hazards that might occur because people at the top can neither see nor be seen by people at the bottom.
The upper station abuts the parking area.
Looking down the track from the parking area.
The middle station as seen from the walkway connecting the front door to the lift.
The middle station from the car. The car actually stops in the curve when it’s in the middle station.
The lower station is a few feet up from the dock. We interlocked the gate so that the lift can’t move when people are getting on or off the lift.





